Accommodation
Written by Emma Jude Jackson
“Surrounded by the mountains and sand dunes of the Namib Desert, Sossusvlei Desert Lodge is an escape to the world as it should be. Sheer silence, total tranquillity and romantic luxury. From stargazing to intimate picnics in the desert, this is an extraordinary desert wilderness.” – andBeyond
Set to open in mid-October 2019, Sossusvlei Desert Lodge is undergoing a makeover and the end result promises to be an escape like nowhere else on earth. We chat to the architect behind the project, Jack Alexander, who is working closely with luxury lodge developers Fox Browne Creative on the project, to find out more about what inspired the new design and what we can expect from this bold renovation.
Jack A: The design of the lodge takes its inspiration directly from the landscape from which it emerges. There is an intense, almost overwhelming feeling when standing in the Namib desert that is difficult to describe. It feels as if one is suspended at the exact point on the horizon where the earth curves away from view and the sky reaches down to touch the sand. We wanted our lodge to resemble a series of simple, yet elegant steel, rock and glass pavilions – poised at this exact moment between ‘heaven and earth’.
We started by researching the area from above, looking at maps and aerial photos of the surrounding NamibRand reserve and the patterns formed by the dunes in the Sossusvlei Desert. We became fascinated with flying around the area on Google Earth in a sort of virtual aerial exploration, mostly because unlike any other place viewed on Google Earth, there are no obstructions, no trees or rocks or buildings between the satellite and the Earth. There is only the light and shadows cast by the shapes of the desert sand. It enticed and mesmerised all of us to zoom in and out of these static satellite images of the desert and we began to wonder if we could transform the existing lodge buildings in a way that was so delicate and so simple that they would allow the guest to feel.
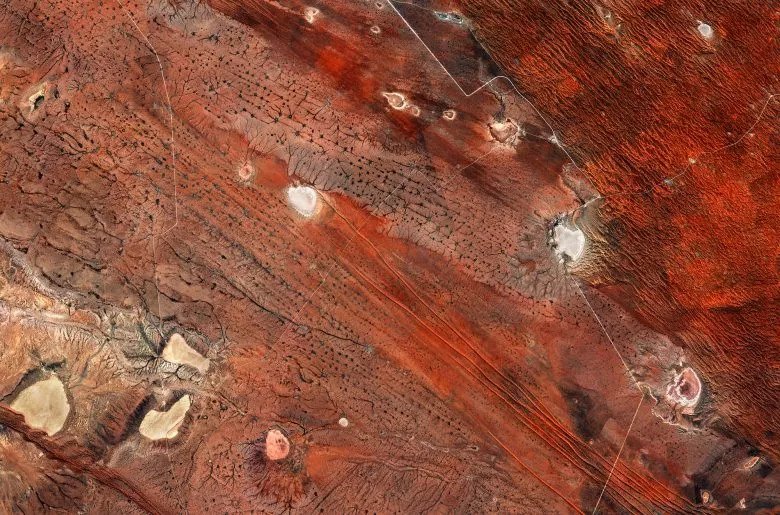
Jack A: Knowing what else is on offer in the region, the biggest differentiator for this lodge is the site itself extending over 180000 hectares / 445000 acres of desert wilderness with four different types of terrain on one property (vegetative dunes, petrified dunes, sand dunes and gravel).
For us, this project was always about the guest’s experience of a very remote, extremely beautiful but also extremely sensitive, natural environment.
The opportunity to work in one of the world’s only Dark Sky Reserves was an enormous privilege for us as designers and perhaps what most sets this lodge apart from others, is its respect for the opportunities that desert landscape (and skyscape) have given us.
The lodge itself comprises a series of glass, rock and steel pavilions with a bold geometric structure at their centre, built to withstand the extreme elements and maximise comfort for guests. Signature features like the private pools, the floor to ceiling sliding glass doors and the retractable skylights for ‘in bed star-gazing’ are some of the distinctive moments that we like to think give Sossusvlei Desert Lodge a slight edge over the competition.
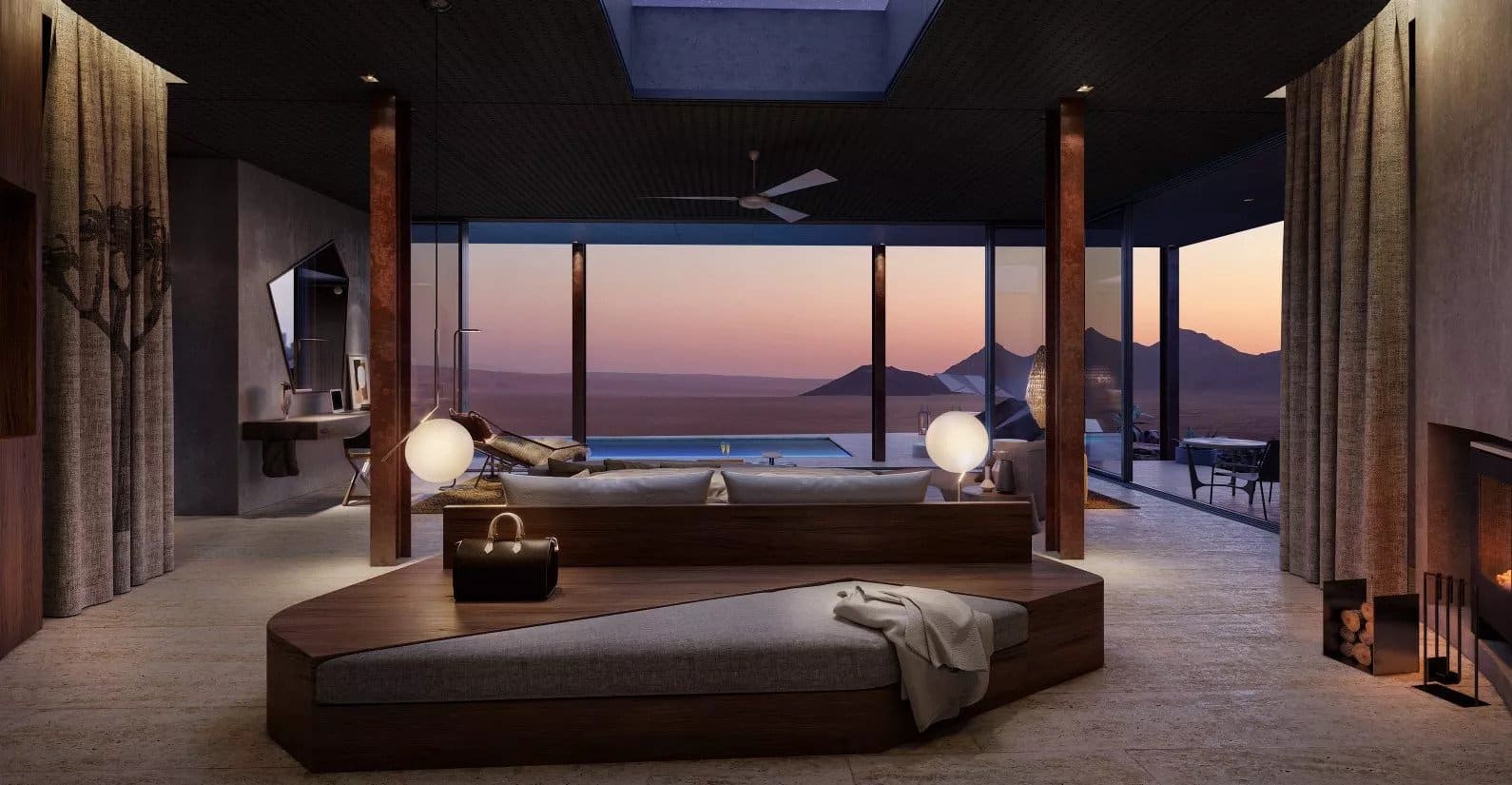
Jack A: The original Sossusvlei Desert Lodge was built in the mid 90’s. Although avant-garde in its own way, it had a very heavy footprint and was constructed without the consciousness and understanding of the natural environment that we have today. With this redesign we wanted to take the opportunity to extensively refurbish the lodge, update the look and use the same footprint to give it a new lease on life for another 25 years or hopefully even more. With only one lodge in Namibia, andBeyond wants to position Sossusvlei Desert Lodge amongst the best desert escapes in the world, catering to the demands of today’s luxury adventure traveller.
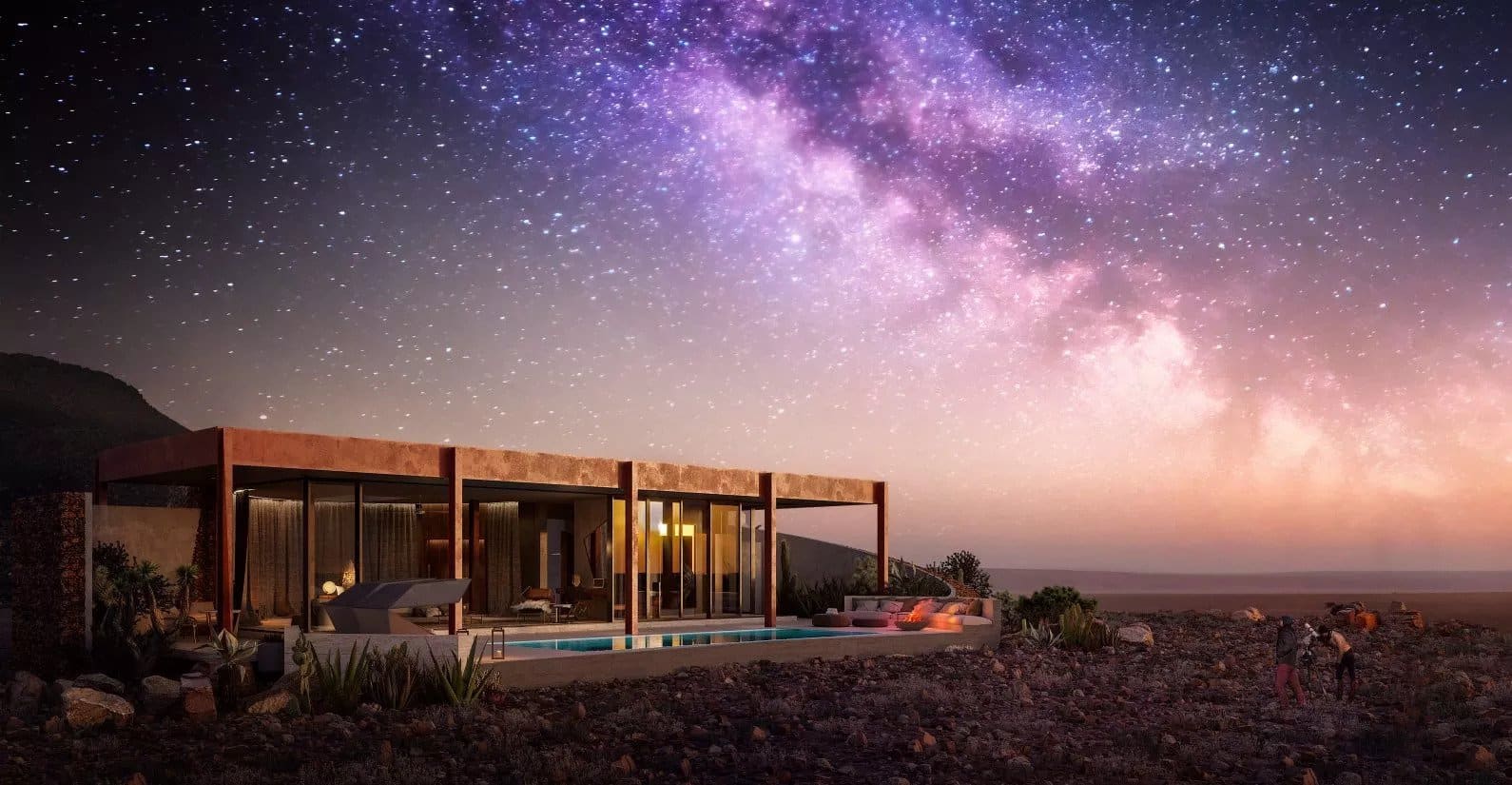
Jack A: The natural landscape and the context is always the most important aspect in our approach to the architecture and it’s also the reason this particular lodge was built on this site in the first place.
In a place like Sossusvlei, it would be impossible for the architecture to attempt to compete with the raw power of the desert. Instead we sought to create a series of simple, yet elegant platforms for immersing oneself in this place. In the extremes of the desert, luxury can be as little as a cold glass of water!
Of course we have gone far beyond that, we’ve even devised a secret drawer in the butler’s hatch that uses the solar power to ensure its cold enough to be fully stocked with your very own private supply of ice-cream!
For this project, we’ve had to work closely with a number of specialists to offset the impact of traditional luxuries like the air-conditioning, or the private pools, against the amount of energy we can produce or water we can recycle.
Using natural elements of existing rock, stone, sand and corten steel, the buildings seemingly emerge from the landscape. Careful attention has been paid to the movement of the sun in order for guests to maximise use of their outdoor spaces and also with the incredible night skies in mind.
The interiors are tactile and organic with layered natural textures for maximum comfort. Natural luxury is what andBeyond is all about and we create this sense of luxury across the lodge by creating comfortable spaces, with deep seating, good lighting and considered acoustics, beautiful views, appropriate furnishings and styling that speak to a sense of place. The design is all about the guest, what they will experience and how they will feel when in staying with us in these spaces.
Jack A: At the heart of the guest area, built from giant slabs of locally-sourced granite, is a massive island bar, which is unique for an andBeyond lodge. This will form a central gathering place pre and post all activities on the reserve. Guests will be served up everything from freshly squeezed juices, and perfect cappuccinos in the early mornings, to Namibian craft beer and classic cocktails in the evenings.
A fully-stocked wine cellar opens up into the dining space, allowing guests to select their wine of choice or enjoy an intimate candle lit dinner should they choose to reserve the space privately.
A central open kitchen, where guests will be invited to participate in the curing of meat, making fresh ice-cream or just cooking up a simple pasta will form an integral part of the dining experience when at the lodge.
The food will be inspired by the desert – Slow Roasted Lamb served on hummus with pomegranates, Namibian Venison grilled on desert salt rocks, cured meats, and the occasional Swakopmund oyster.
As they always do so well, andBeyond will create dining experiences that truly connect guests with nature.
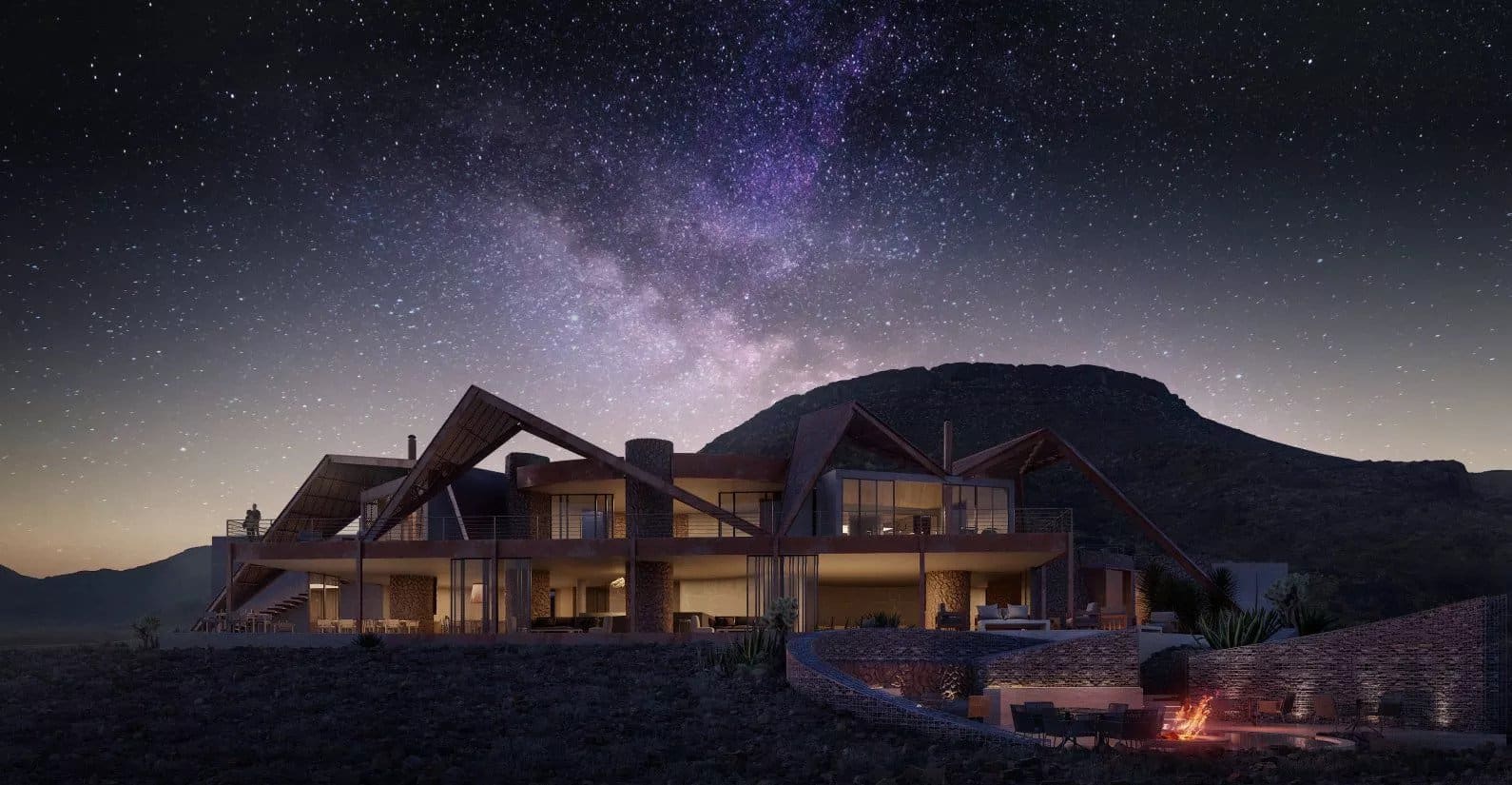
Jack A: Because this is an existing lodge, our goal was to harness the best of what was there already and remove anything that was wasteful or unnecessary. A key change in the redesign is lowering the bedroom level to create a single, unified open plan suite. By doing so we eliminated all the awkward, wasted space of the previous design and simultaneously drastically increased the floor to ceiling height of the rooms. Without needing to manufacture, transport or lay a single brick, or move a single rock, we crafted a much bigger, more luxurious space and I’m proud of that approach.
We are also pleased with the reworking of the Main Guest Area to incorporate a Spa and Gym, using perforated steel screens to change the silhouette of the buildings without sacrificing any of the existing buildings. At the same time we have almost doubled the useable internal areas and transformed the guest experience to speak to andBeyond’s sustainable mindset in lodge development.
In closing, we are particularly proud of the fact that we have managed to integrate sustainable design solutions into the design; such as state-of-the-art water saving mechanisms, water harvesting and recycling systems and photovoltaic power generation for every room.
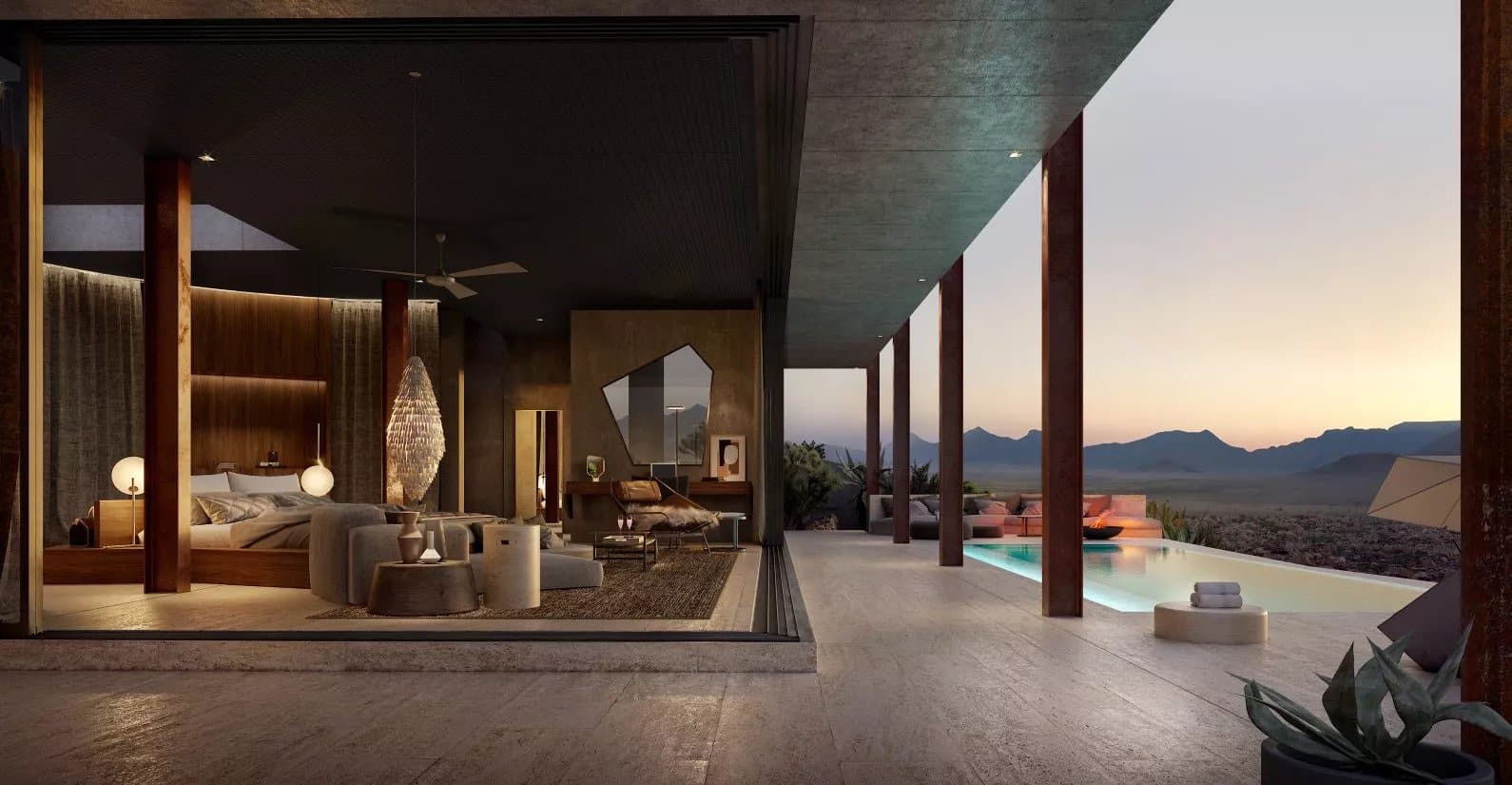
For more information on the new andBeyond Sossusvlei Desert Lodge, go here.
For some live updates from site during the rebuild, follow Jack Alexander on Instagram.
And if a Namibia safari is on your bucket list, get in touch with our expert Adventurists to help you plan the perfect desert escape.
Head office:
7 Bree Street, 6th Floor, Touchstone House, Cape Town, South Africa
+27 (0)21 201 2484
[email protected]
United Kingdom: Sportsman Farm, St Michaels, Tenterden, Kent
Ker & Downey® Africa is compliant with COVID-19 Industry Protocols.


Head office: 7 Bree Street, 6th Floor, Touchstone House, Cape Town, South Africa
+27 (0)21 201 2484
[email protected]
United Kingdom: Sportsman Farm, St Michaels, Tenterden, Kent
Ker & Downey® Africa is compliant with COVID-19 Industry Protocols.